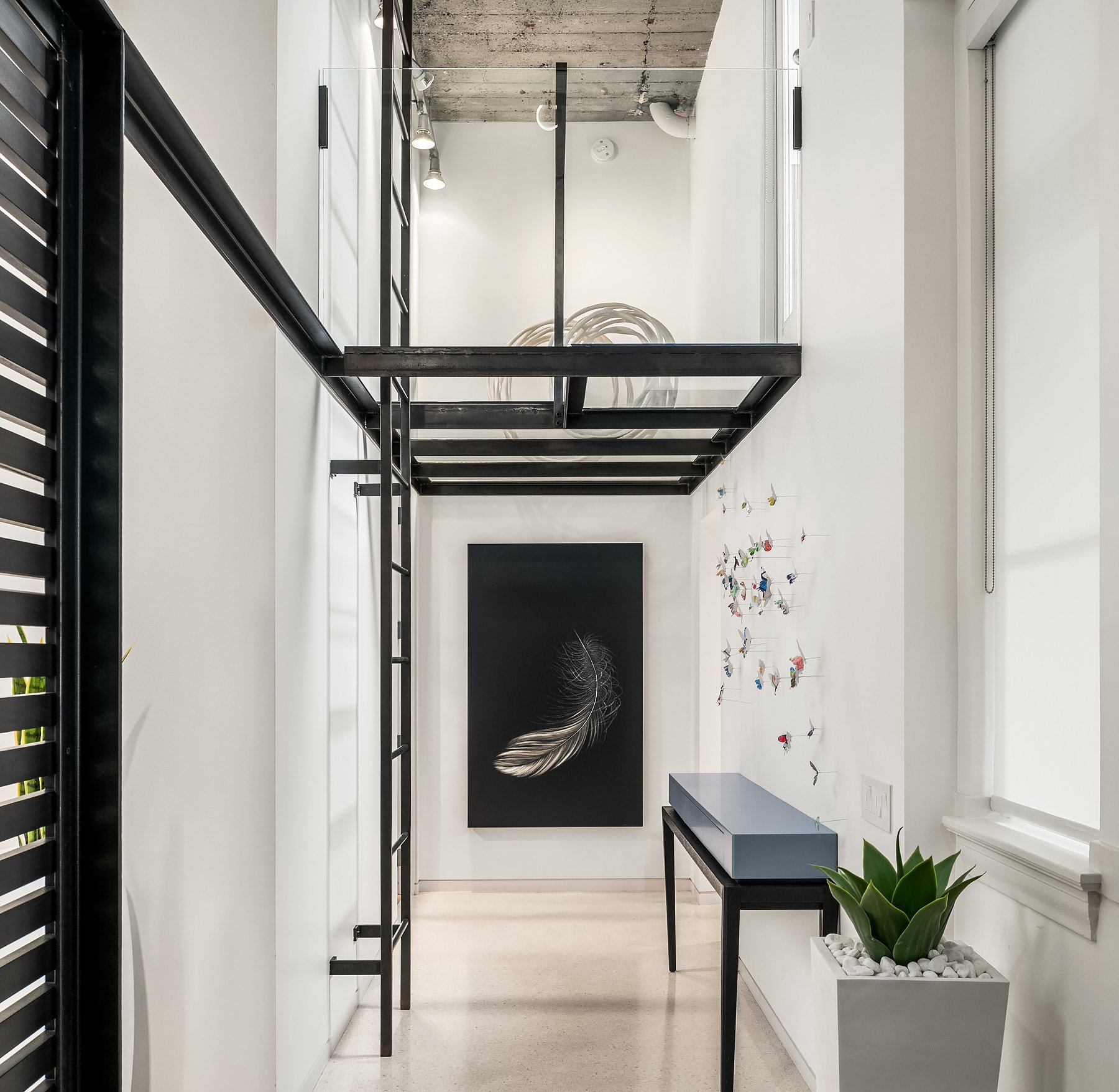Explore the unique design elements that create this one-of-a-kind space.
Living Room
From the gated, private entrance, this expansive space welcomes you with soaring cathedral ceilings of cement and art gallery-esque walls.
Rift and quartered engineered white oak floors evoke its former life as a gym and auditorium.
An oversized skylight, featuring a subway grate, and a wall of 2-story windows fill the space with light.
A colossal 14’ pivot door blends seamlessly with the historic architecture, and grants passage to one of the private courtyards.
Stay cozy with the minimalist gas fireplace with its inky stone hearth - as well as the radiant heat that runs throughout the home.
18’ long sculture/Table assembled during the 2006 renovation
SieMatic Kitchen + Dining-as-Art
The SieMatic, bespoke kitchen is a heartwarming canvas designed to flawlessly integrate functionality, design and furniture with the home's architecture.
High-End Gaggeneau Appliances
Plumbed Coffeemaker
36” Gas Cooktop with Wolf Hood
Integrated Wine Fridge
Dekton Carbon-Neutral Stone Countertops
The massive 18-foot sculptural Dining Table at the heart of the great room was installed during the 2006 renovation and will forever be passed down to new owners.
Made from a 400-year-old redwood tree atop limestone pillars from the 1906 San Francisco earthquake
The Stage + Office + Library
Floored in the same ivory terrazzo that clad the school’s stage for decades, the stage remains a dramatic point of focus.
The cantilevered stairs of stone and steel double as benches for extra seating at parties.
Here you will find the interior entrance into The Gym as well as an office tucked behind the kitchen.
On the other side lies a modernist take on the classic library with recessed and floating shelves. Hidden lighting and differing depths play with the shadows and elegantly frame any display.
Owner’s Suite
The soaring ceilings continue in the owner’s suite with its own pivot door to a second private courtyard.
A warm wood-wrapped ceiling extends through the four closets and into the five piece en-suite.
Double floating vanities with Silestone countertops.
Glass-walled, walk-in shower, and soaking tub
Guest Suite
Up the floating steel stairs, you’ll find a complete guest suite with sitting area and its own bath.
From the hallway you can reach The exterior deck overlooking Lee Street via the steel ladder next to the owner’s suite entrance.
The Loft + Powder Room
One of the best moments at the gym comes from this suspended space that connects the upper deck entrance with the rest of The Gym via a glass enclosed catwalk seating area and steel ladder.
Below you’ll find the entrance to the powder room - exquisitely presented and appointed for your guest’s comfort.
Above: west Courtyard off of the Main living area
The Courtyards
Along with its own exterior entrance, The Gym is unique in its two, large courtyards on the east and west sides. Not only does this provide unprecedented outdoor space, but it also means privacy along three sides of the home.
Both courtyards have been updated with new patios and are accessed with the stunning 14’ tall pivot doors. Built with privacy in mind with custom wrought iron fencing and mature privacy plantings enclosing the seating areas.
East courtyard off of the Owner’s Suite

































