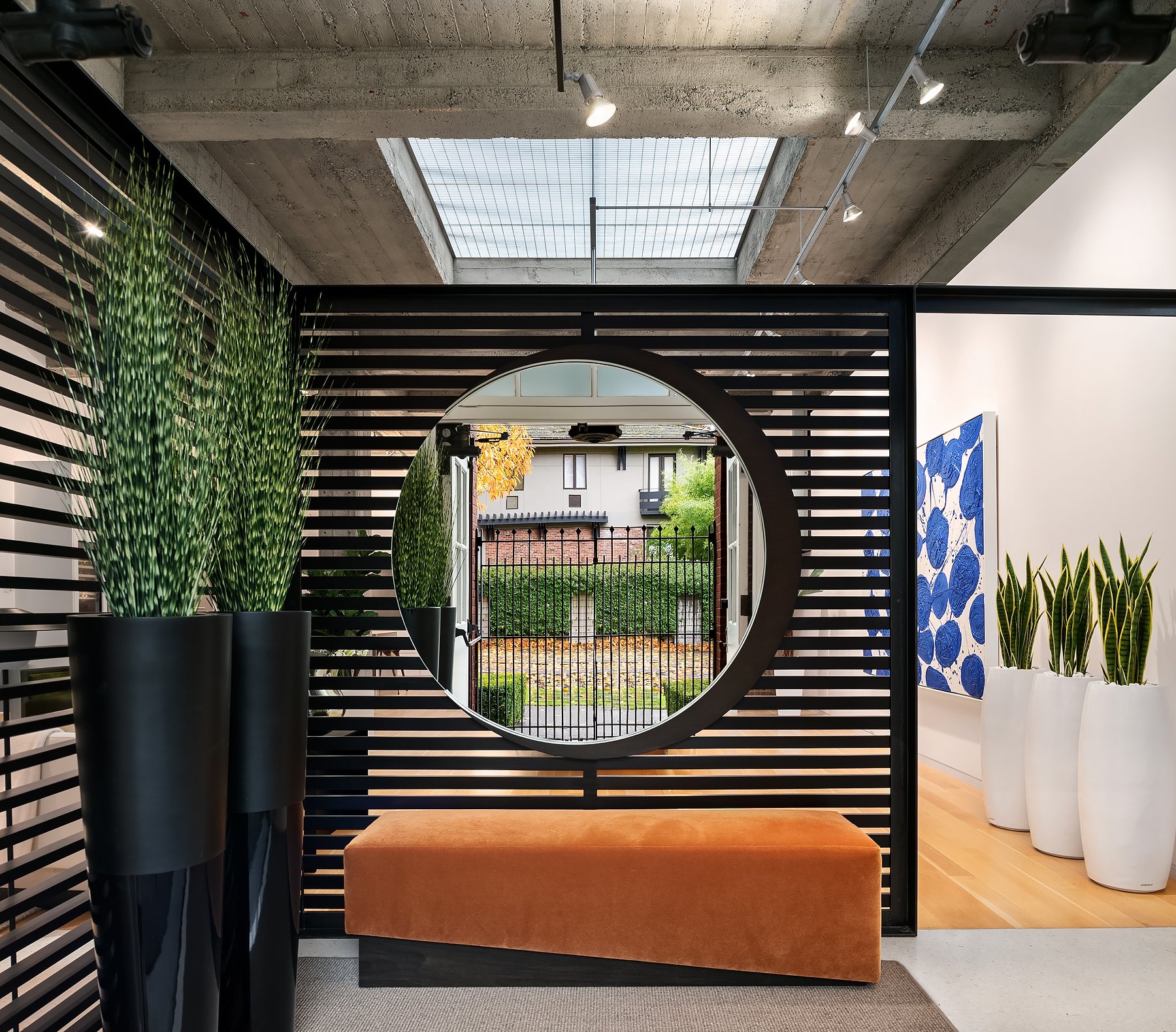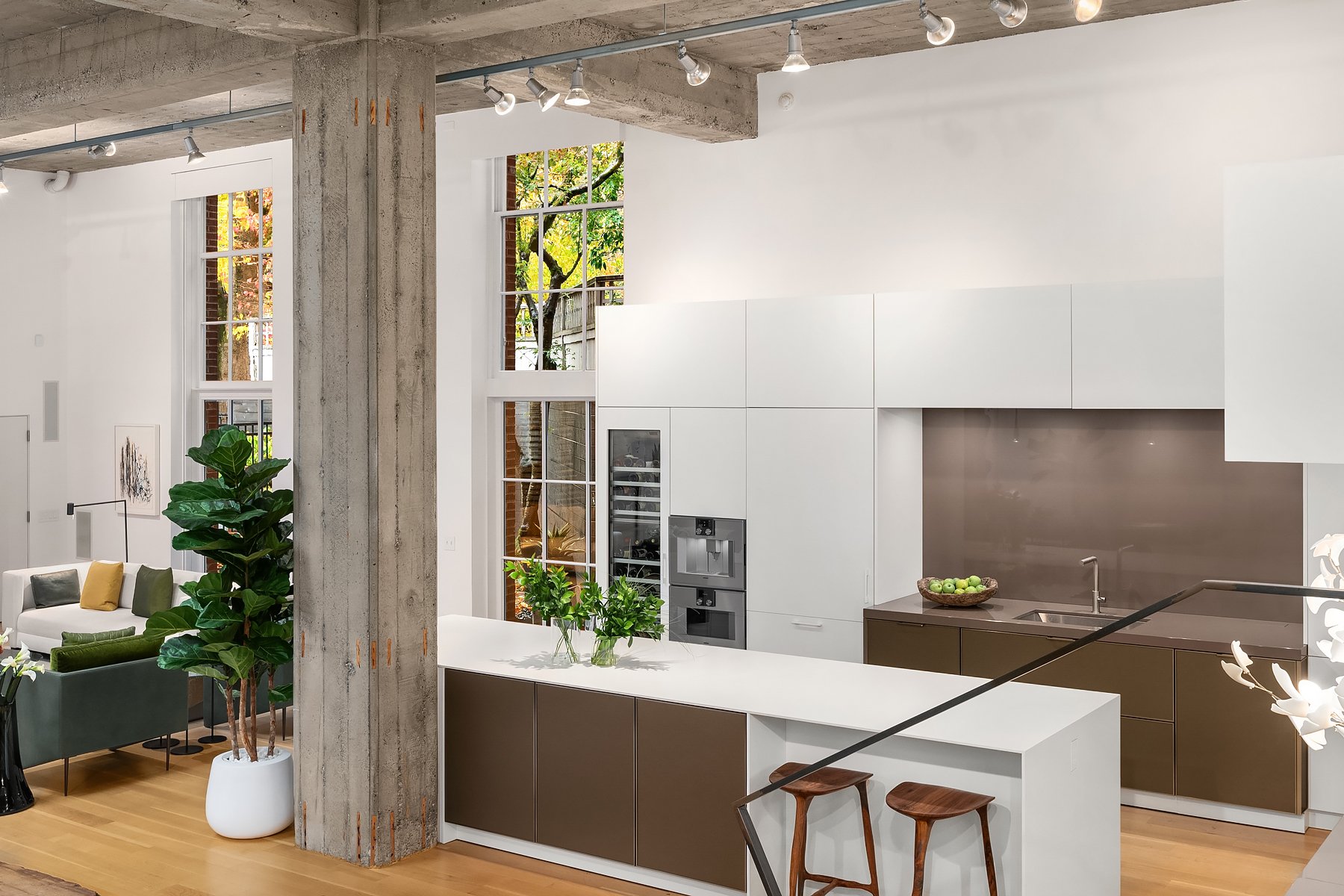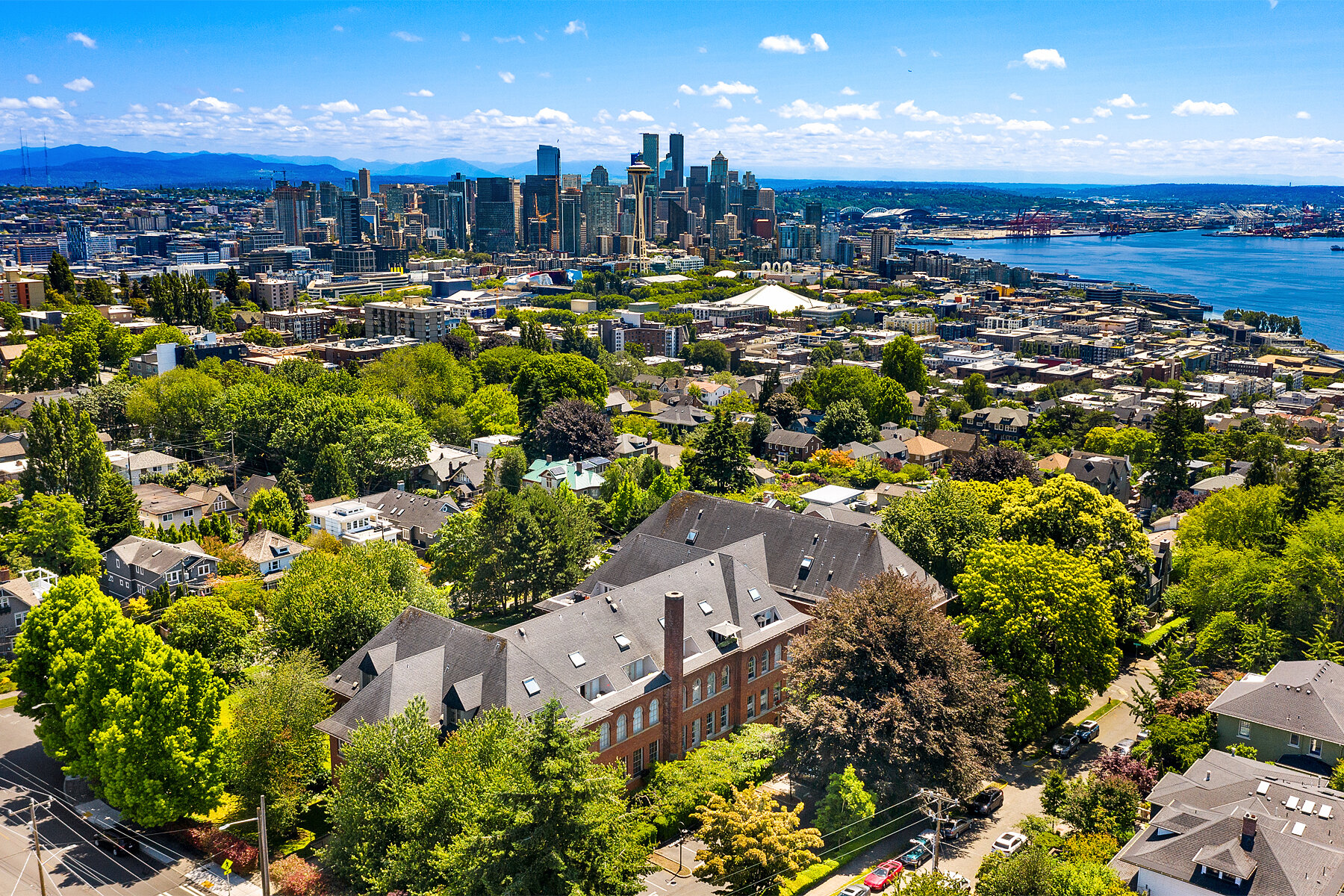West Queen Anne School
“The Gym”
Designed by Eric Cobb, The Gym is a masterpiece of modern aesthetics and adaptive reuse. Despite its historic brick façade, this soaring, light-filled space feels profoundly urban. It is an exquisite juxtaposition of old meets new - a thoroughly modern home from what used to be the gym and auditorium of the West Queen Anne School. The exposed concrete pillars and ceilings bring texture and rugged warmth to what could have been an imposingly large space. The walls of double-high windows hide an impressive 14’ high pivot doors that blend seamlessly with the historic building. There are innumerable details to explore in this one-of-a-kind space.
THE STATS
2 BD
2.5 BA
2,980 SF
1.6 acre Community Lot
Built: 1916 (as an addition to the school, which was built in 1895)
Effective Year Built: 1984
Remodeled: 2022
2 Secured Garage Parking Spaces
Storage Locker
FEATURES AND UPGRADES
Bold, Artful Design Throughout
Open, Modernist Spaces
Curated and Luxurious Finishes
Dekton Carbon-Neutral Stone Countertops
Siematic Kitchen with Large Island
Rift and Quartered Engineered White Oak Floors
One-of-a-kind 14’ pivot doors that blend the historic architecture with The Gym’s modern concepts.
Privacy on 3 sides, with 2 private courtyards
THE COMMUNITY
Upper Queen Anne is a thriving enclave perched above the hustle and bustle of downtown Seattle. Known for its historic homes, beautiful views, and prestigious addresses, Queen Anne also boasts a tight-knit community filled with mom and pop stores and art-filled parks.
With upscale eateries next to independent bookstores; tempting bakeries, steps away from ball fields - you’ll have your pick of restaurants, coffee shops, and parks right out your door.



